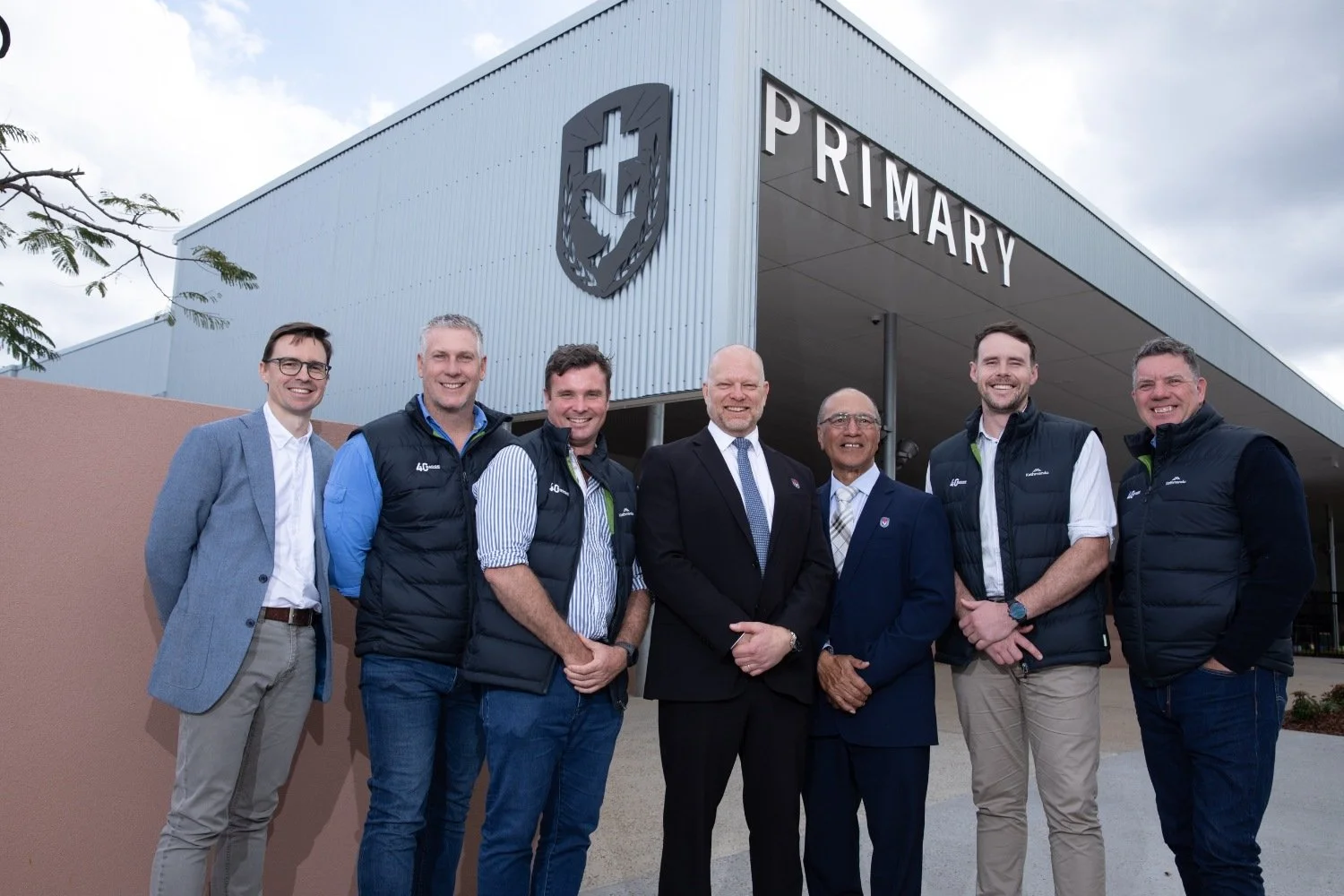First look inside the new primary school building at Suncoast Christian College
A state-of-the-art primary school building at Suncoast Christian College in Woombye officially opened Wednesday, August 7, marked by a special ceremony attended by students, staff, and the community.
The 4750-square-metre facility, which accommodates 450 students, was completed in 580 days and is designed to support diverse learning needs across three levels.
The building, designed by m3architecture, features innovative spaces for collaborative ‘team-teaching,’ replacing traditional classrooms with flexible learning zones.
“Our mission is to grow students in their faith, character, and learning,” said College principal Greg Mattiske.
He said that the new facility offers optimal social, emotional, and academic outcomes for students.
The building’s design also includes a unique steel mesh adorned with 6,000 stainless steel discs forming a honeycomb pattern, allowing natural light and ventilation.
Melanie Mitchell, Head of Primary, highlighted that the new building transforms the school’s approach to education, creating adaptable environments that cater to the diverse needs of students.

















