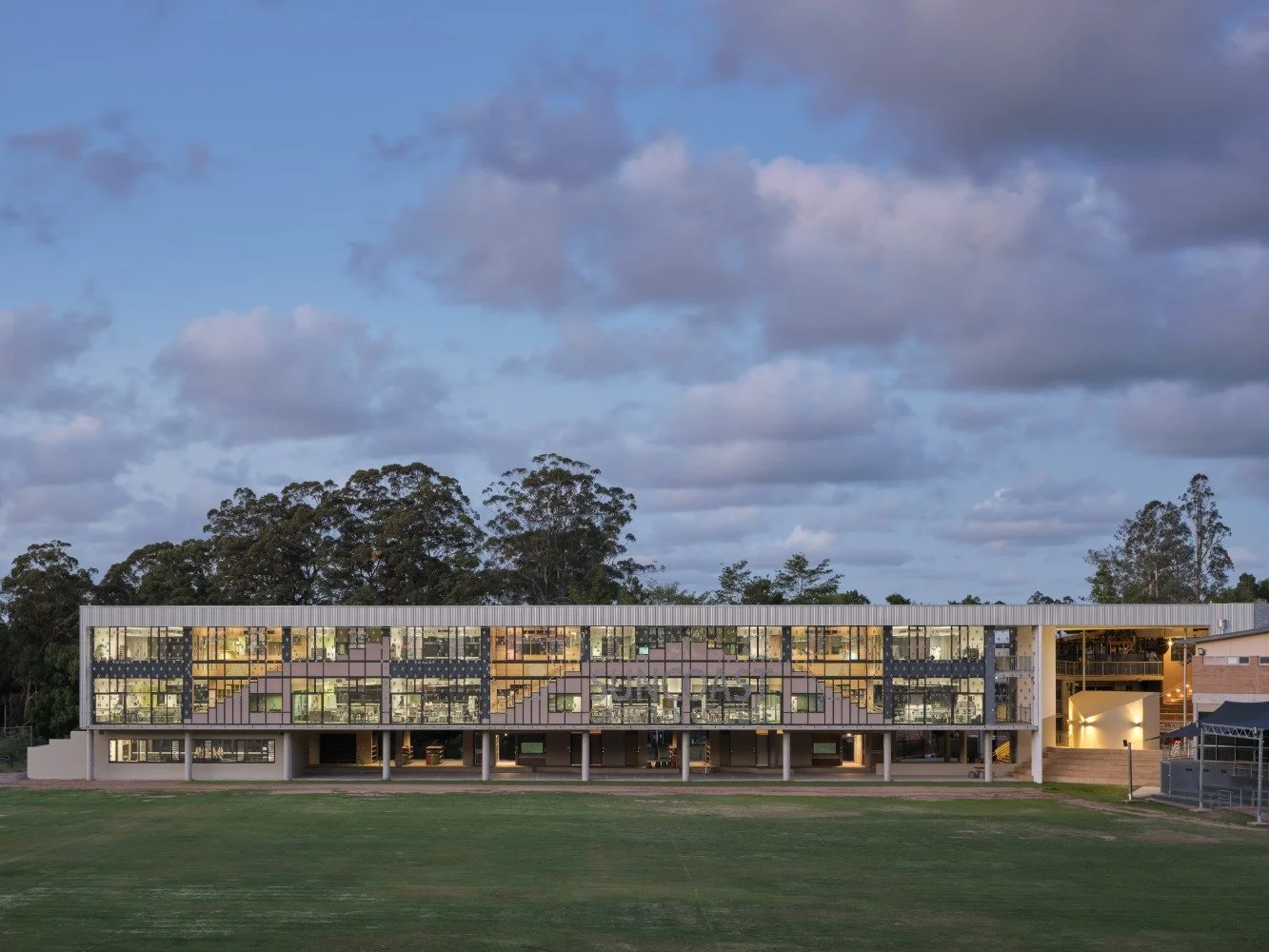Innovative education at Suncoast Christian College: College unveils impressive new primary school building
Owners Nikki and Glenn Elliott and daughter, Sienna
Suncoast Christian College in Woombye has proudly announced the grand opening of its state-of-the-art primary school building. With the capacity to accommodate 450 students, the building spans an impressive 4750 square metres over three levels, with the project taking 580 days to complete.
The grand opening of the new building will be celebrated today (August 7) with a special ceremony attended by esteemed guests, school faculty, students, and members of the wider community.
The school said the grand opening was a testament to the College’s dedication to providing an enriching, supportive, and forward-thinking educational environment for its students.
The new building’s design, created by architects m3architecture, supports diverse learning needs with spaces that range from dynamic group areas to intimate breakout rooms, ensuring that each student receives tailored instruction and support.
The building is designed for passive thermal comfort with a northern solar orientation for ideal winter sun access and summer shading. These weather-protected facades open to provide a choice of natural ventilation when appropriate, or seal when the air-conditioning system is in operation.
The building is also wrapped in a specially designed steel mesh adorned with commemorative discs, allowing air and natural light to stream through. As part of the unique design, the 6,000 stainless steel discs have been laser-etched on one side of the new building, collectively forming an eye-catching honeycomb shape.
Purposely designed for collaborative ‘team-teaching’, with a focus on flexible learning spaces instead of traditional classrooms, the building accommodates Prep to Year 6 students, split into three cohorts. Each group will be taught by a team of six teachers and teachers’ assistants in dedicated and adaptable learning zones over two levels.
In addition, there is an art room and performing arts space that will service all students.
“Our mission is to grow students in their faith, character, and learning,” said College principal, Greg Mattiske.
“Flexible learning spaces will deliver optimal social, emotional and academic outcomes for students. The spaces are zoned and furnished to enable a variety of teaching modes, with a range of possible configurations for different subjects and stages of learning. This new building enables us to provide a nurturing environment where every child can thrive and develop.”
Melanie Mitchell, Head of Primary agreed. “Our new building transforms our approach to education, providing adaptable environments that meet the diverse needs of our students. We’re excited to offer a space that can simultaneously build foundational skills through direct teaching while also offering areas for creative and collaborative learning.”




