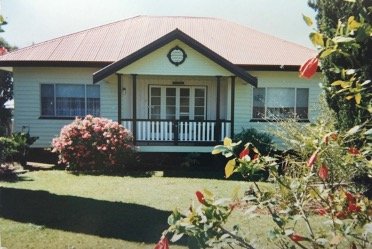This old house: Duo’ambo, a charming heritage home in Montville
Duo’Ambo, pictured in 2021. Nell McCredie’s vision for a practical, stylish home.
This Old House: Duo’Ambo, 107 Western Avenue, Montville – from Cate Patterson Montville History Group
This nearly century-old house stands modestly a little back behind its low stone wall at 107 Western Avenue. Its name, Duo’ambo, means ‘two together’, and confirms this house’s romantic history. Its original owners were Leonard and Margaret Millett who purchased 29 acres in 1928. This was part of the original 160 acres, portion 71v Parish of Maleny selected by Montville pioneer George Butt. The couple cut off a 1/3 acre block and Margaret, a Sydney University graduate (1922) asked her fellow alumni Architecture graduate, Nell McCredie to design their home.
One of the few female architects to practice in the interwar years Nell chose to design practical, affordable homes for everyday Australians. Her plans show meticulous attention to detail. On the plans she specifies the building material; fibro cement interior walls and notes the living room is to be lined with 3-ply timber with no nail heads to show in the panels.
The house front had a pleasing symmetry with double hung windows framing the front verandah and its portico entrance. Four elegant doric columns were designed.
The original simple corrugated iron hip roof and weatherboard cladding reflect the depression years with their imposed restraint and modesty.
In 1931, with the house in her name, Mrs Millett rented the house to popular local band musician John Aird and his wife Olive. The couple raised their two children here until the end of World War II. It was after the Airds moved that Margaret Millett sold the house and not long afterwards it was moved from 203 Western Avenue one kilometre down the road to its present address at number107.
Len Gorsch was 16 when he moved into the house his Mum and Dad had just purchased. The year was 1956. Duo’ambo has been Len’s home ever since. He married his sweetheart, Val Gowlett, and they raised their three children on this pineapple, later avocado farm. In the 67 years the couple have lived here they have made only minor changes to the house.
Inside, the vestibule has been opened up to create a sizeable living room replacing the original dining room. The walls still feature red cedar panels and the fibro cement panelling is topped with a red cedar picture rail. But although the function of most of the rooms has changed, the character of the house is unchanged.
Outside, most of the 1940s tiled roof has been replaced with corrugated iron. Aluminium framed sliding windows proved more practical against termites.
Recent renovations to Duo’ambo include modern kitchen cabinetry and pantry as well as a spacious walk-in robe by Len and Val’s cabinet maker son, Wayde.
This unpretentious home designed for dignified simplicity has accommodated almost a century of lifestyle changes and with a little help from its owners has proved its adaptability.



