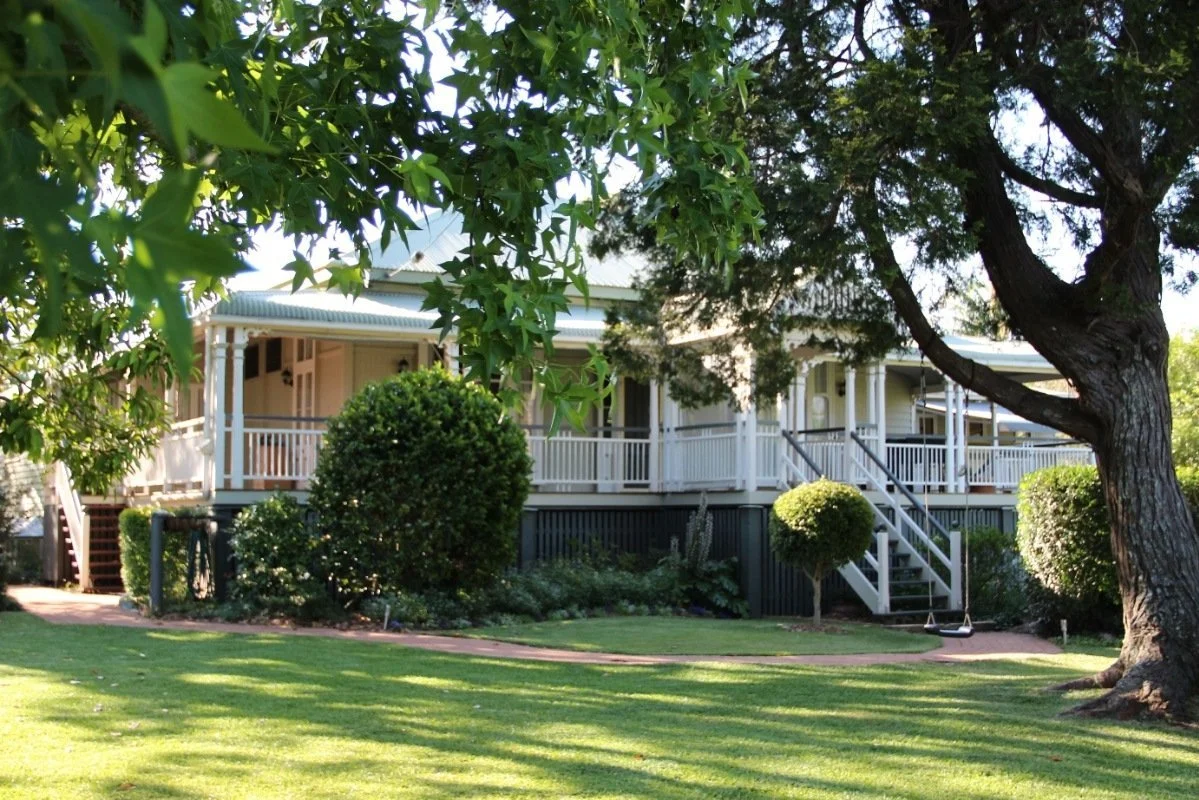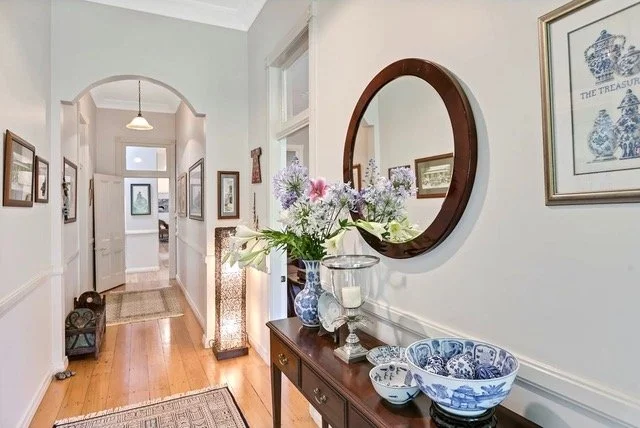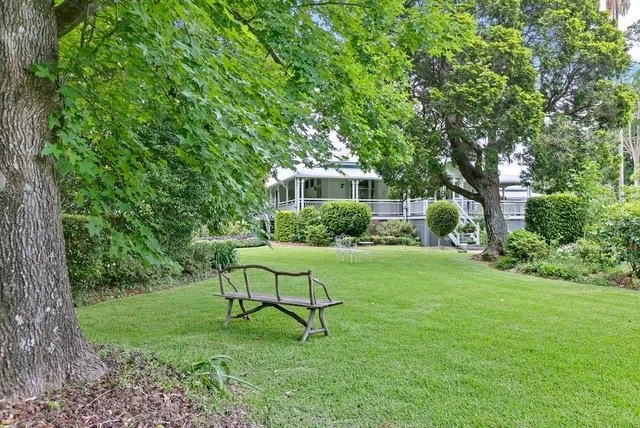Introducing 'This Old House': New series traces Blackall Range’s architectural legacy
Historic Chermside, set amongst gardens and trees (2021).
A welcoming light and airy interior with wide planked floors, high ceilings, wide hallway, classical moulded doors, transom windows, Victorian timber architraves, archways for architectural detail (2021).
Every house tells a story, and Montville’s architectural gems have a rich tapestry of tales to share. Stepping into the world of “This Old House”, readers are invited on a journey through time, exploring Montville’s historical homes.
From the 1880s on Montville’s first white settlers were selectors and the very first buildings were crude bark huts reflecting the extreme hardship in building a farming community from virgin scrub.
However, as the area prospered, the settlers built to reflect this prosperity and substantial family homes dating from 1896 through to the early 1920s were established.
In contrast, later homes were modest in the war years and the depression years between the wars.
Many of these old houses still exist and are homes well lived-in. Some offer insight into life during the first 50 years of settlement. Some capture the farming community of the second 50 years. Others reflect the commercial adaptability of homes to accommodate tourism and an aging demographic.
In some cases, old houses have been extended, remodelled, renovated or even demolished and replaced. Their histories are unique and intriguing and in every case, each old house deserves to be remembered.
• In this series, Gazette readers are receiving a ‘first-in’ read about some of the houses that will be featured in Book 10 of the Montville Book Series by Montville History Group. To pre-order “Montville Buildings” contact Cate Patterson cate.patterson@jayb.com.au.
Chermside House: A stunning landmark of Flaxton’s rich past
by G Plowman Montville Historical Group
This old house stands majestically at 11 Flaxton Mill Road on the corner of what used to be Mill Road and Flaxton Drive.
It has been there for over one hundred years and along with the bamboo clump opposite, has acted as the landmark to guide many unfamiliar travellers to their destinations.
It is the place where Flaxton residents once met to thrash out the important decisions which would ultimately affect their futures.
During the early 1900s, ‘Dixon’s Place’ was the hub of the community and much of Flaxton’s history is inexorably tied to this architecturally attractive edifice and its pleasant garden surrounds.
Pioneer settler of Buderim, Joseph Chapman Dixon, selected 784 acres (317ha.) of land at Flaxton in 1881 and began by harvesting the cedar and beech trees and clearing the virgin forests.
He planted citrus and bananas and built up a herd of dairy cows. Isolated and with no mod-cons, the family did not take up residence there until 1905.
In 1908, they moved from their original pit-sawn house to the comfort of their newly constructed house which they named Chermside.
Building a house in this remote place serviced by nothing more than bush tracks was in no way an easy task.
Fortunately, pit sawyers were working in the vicinity and were able to supply some of the sawn timber including the beech-wood flooring. According to Pugh’s Almanac, C.J. Wyer was already operating a sawmill at Flaxton in 1900, and so the builders had another local source of supply.
New owners Matthew and Sarah Clarke at what was Tanderra House but which they renamed Chermside, as it was originally known.
Built for coolness
Like most Queensland colonial style houses, Chermside was built for coolness which meant high ceilings and spacious verandahs.
The wide front verandah affords views across to the coastal towns of Caloundra and Mooloolaba.
Before the Flaxton Provisional State School opened in 1922, Dixon’s verandahs often became the venue for dances and social evenings.
The house was frequently made available to host meetings and special events and ladies of the CWA met there on numerous occasions.
Chermside was surrounded by superb gardens of trees shrubs and flowers, the handiwork of Alice Dixon.
When Alice died in 1927, the Nambour Chronicle paid tribute to her work in creating this beautiful oasis.
The article also mentioned the Dixon’s hospitality in providing for many distinguished visitors which included State Governors, past and present.
When J.C. Dixon Snr. died in 1929, his son Joseph Jnr. took over the farm and he and his family moved into Chermside.
They maintained the house, gardens and out-buildings for many years.
After the Dixon era, the house was converted into a bed and breakfast and renamed Tanderra, purportedly an aboriginal word meaning restful.
Some additions and modifications were carried out, but the house still retains most of its original colonial appearance and charm.
Beautiful gardens
The gardens, once overgrown are now restored and the camphor laurels, palms, bunyas and frangipani remain as reminders of times long past.
In more recent times Tanderra was purchased by Joseph and Alice Dixon’s great, great grandson and his wife.
As a tribute to the Dixon families, they changed the name of this historic home back to Chermside and are proud to be part of its story.




