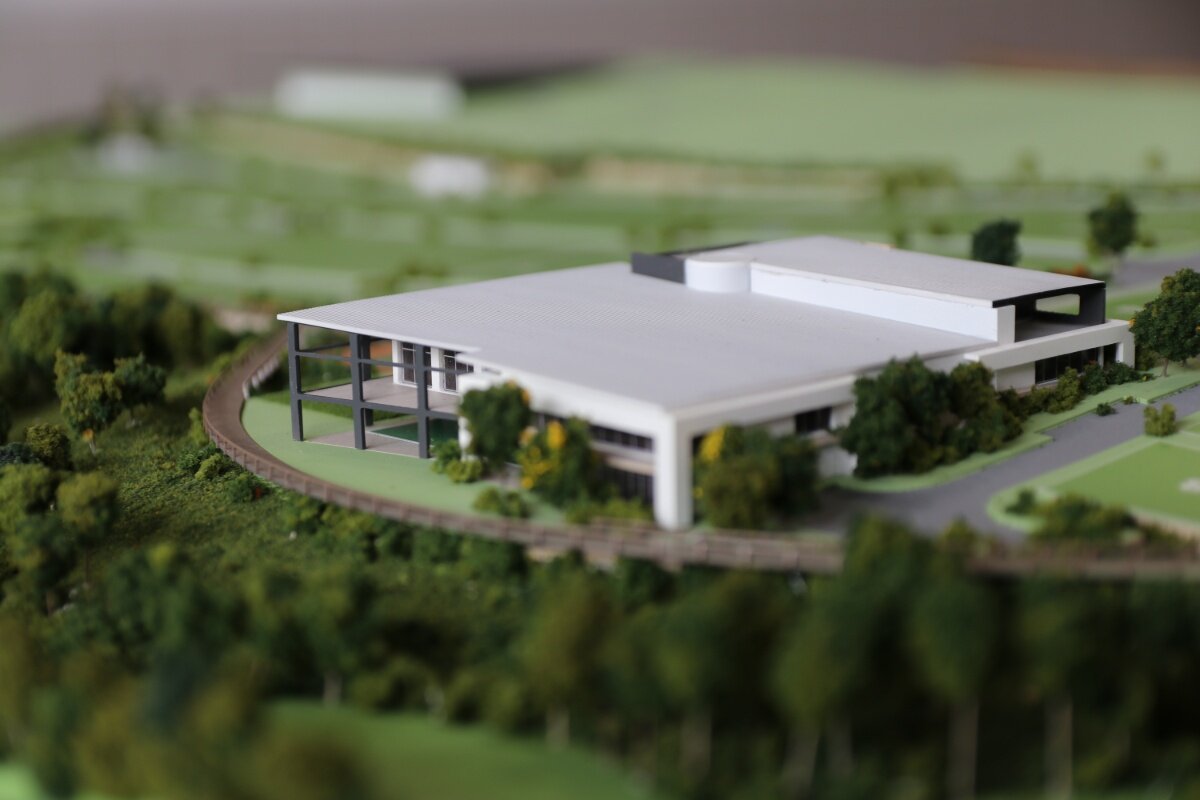Model community brings architect’s vision to life
The GemLife Palmwoods model can be seen in the front window of the sales office at 18-20 Margaret Street, Palmwoods.
The first time a Gemlife Resort comes to life is when architectural drawings and plans are transformed into a 3D model, creating a miniature reproduction of the future site.
Last month, GemLife Palmwoods took delivery of its 3D model, a Bonsai-sized copy of the resort complete with the land’s slopes and rises, a meandering waterway, and mini replicas of the three-level country club, outdoor pool and recreation area, and home sites.
The art of model making is highly specialised and model maker Callum Lamb of Studio Lamb, who comes from an industrial design background, and his team were behind the creation of the GemLife Palmwoods model.
“It’s always great to see the excited expressions on clients’ faces when they see their model for the first time. Seeing a development represented in 3D is a different experience than looking at drawings,” said Callum.
“I love model making. It’s an enjoyable process and I get great pleasure from watching a project come together from nothing.”
The GemLife Palmwoods model, which measures 1.4 metres by 0.8 metres, took about four weeks to complete with two to three people working on it full-time. The model gives prospective residents a birds-eye view of what the finished resort will look like and helps them choose their favourite home sites.
To make a model the plans are drawn on computer-aided design software (CAD) and shapes are cut out on a computer-controlled router or laser cutting machine.
Inside a custom-sized frame, the model makers create the contours of the site, putting ribs and plates under roads, any natural features (such as Paynter Creek at GemLife Palmwoods) and cut and fill in any areas as needed to ensure an accurate representation of the lay of the land.
While the levels are set up on the base, the surface plates are drawn up on CAD and cut out. These go over the contours, with any embankments added, and the model starts to come together. At the same time, the team is busily creating the small individual pieces like buildings and trees.
The fastest and most fun part of the process is bringing everything to life with colour and detail. Added at this stage are the paint colours, creative highlights to ridges and gullies, green spaces, and parkland, as well as the lots. Finally, the buildings, recreational facilities and cars are put in place and the model is complete.

